The New North Toronto C. I.
the redevelopment of North Toronto Collegiate Institute 2003-2010
Contents:
- A short history of the building (updated Dec 2005)
- Towards TDSB Approval
- The Feasibility Study
- The Design Process: towards rezoning
- The Design Process: continued . . .
- Post Design, Pre Construction
- Construction (to summer 2010)
- Demolition of 70 Roehampton (February 2011 to …)
May 2007 to November 21, 2007
- Novemeber 21, 2007 – Groundbreaking
Today was the groundbreaking (see next page). Although we are at 90% complete drawings – final millwork, electrical, etc. must be finalized – this is the last post on this page. - November 8, 2007 Design Team Meeting
- The drawings are at 90% complete and we are awaiting finalization of site plan agreement and the excavation permit. Part of the hoarding is up around the field and parking lot. Current estimates tke about 8 months to dig and get the foundation back up to grade so that in February or March we should start seeing cranes. It is too optimistic to think the building will be ready for September 2009 – perhaps December 2009. But the logical opening date for the entire school would be September 2010.
- Groundbreaking ceremony is November 21st. The official groundbreaking will occur at 10 am with an “open house” for students at 11:30 during lunch.
- Public Art – there is a short list of 5 artists and the competition will likely be judged in February.
- Heritage of the school – A donor wall is proposed for the second floor outside the archives near the auditorium.
There was some discussion about preserving some of the historical aspects of the “backstage graffiti” for the stage crew. - Swimming Pool – there was renewed discussion about a swimming pool. There is no capital funding for pools in Toronto; however, Paula Sanderson (new student design team member) proposed a student based fundraiser. Talk included a change from a 25 m pool to a 15 m pool; fundraising timelines (about 1 year); resurrecting the school subcomittee; access to the pool (already in the plans – but no longer an underground link through the parking level); and cost – $5 to 6 million dollars plus $150,000 operating cost.
- Field turf – The artificial turf has been choosen – but funding is still very uncertain for it. (How is it that schools in other districts have large sign advertising their federal and provincial partners? Where are they here?) Our meeting ended talking about the field and dogs…. 🙂
- September 28, 2007 – Tridel has won 2 awards for the Republic – most outstanding high-rise and high-rise project of the year according to the Globe and Mail.
- September 26, 2007 – At our staff meeting, Mr. Gorenkoff announced that the tentative date for the ground breaking will be November 21, 2007. We should see the hoarding go up around the construction site around November 1st. The current timeline will most likely see the end of digging and the beginning of the building in May 2008. It should finish in 2010 for a September 2010 start in the new building. This should give a field in the late spring in 2011. (100th anniversary in 2012!)
- September 2007 – The 2 portables arrived in July. After asbestos was removed from the Math wing, it came down in late August.
August 23, 2007

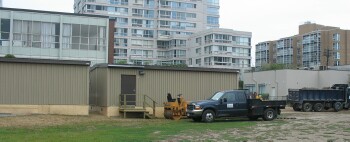
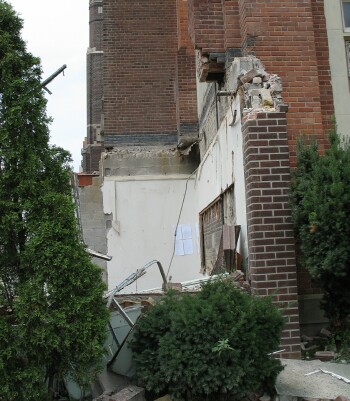
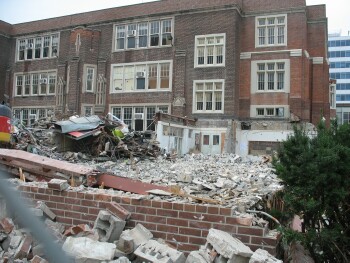
mid Septemeber 2007
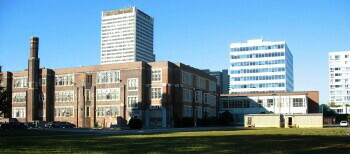
- May 2007 – The sales centre opens…
- The Tridel sales office for The Republic opens around May 1st and unofficial reports have sales going very well. They have passed the minimum to start construction of the North (25 Broadway) tower and sales are going well for the south (70 Roehampton) tower.
- In response the school is preparing for advanced timelines:
- The math wing may be demolished in the summer
- Historical elements (the orginal north entrance (principal’s office windows) and the Roehampton entrances will be removed (and replaced by concrete blocks) for restoration
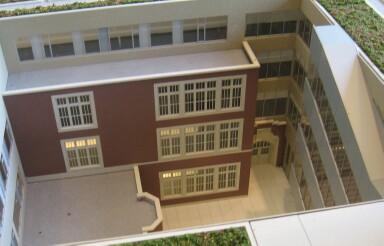
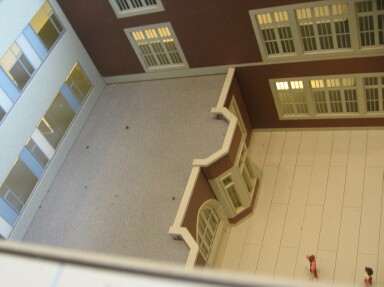
In the courtyard of the Tridel model you can see the details… - Other concerns include: re-timetabling the school for removal of 3 classrooms, a possible portable, field facilities for sports, parking for staff and guests, student safety, noise, dirt, etc…
- Hoarding will be erected in the fall (or late summer) over most of the field and the current parking lot.
- Here are some pictures of the building model in the Sales Centre.
(on some images, click to enlarge)
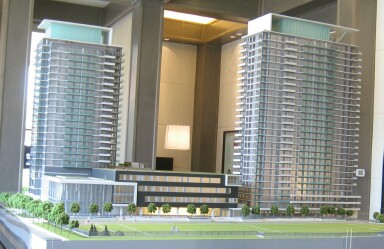
The school looking east from Yonge St.
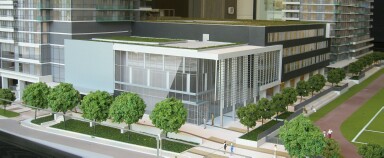
From the NW, you can see the green roof above the theatre and main school.
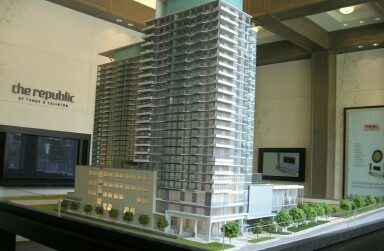
The NE corner; however, most of the east side of the school would be blocked by the low apartments to the east.
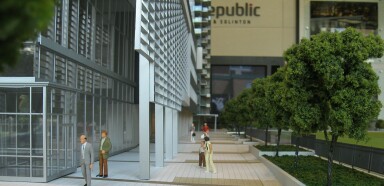
Looking south from Broadway along walkway.
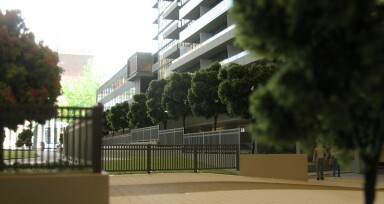
Looking north towards the school from Roehampton.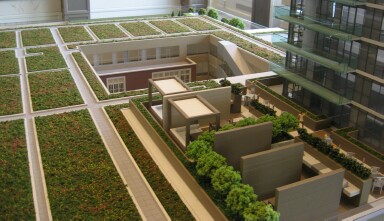
The green roof of the school is NOT accesible to the public.
However, there is a patio for the condo in the foreground.
Next Page
Back to Main Redevelopment Page
All information on this page has been entered by Mark Kinoshita (NT staff & grad ’82)