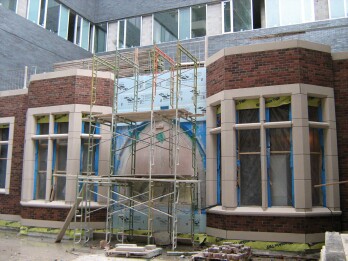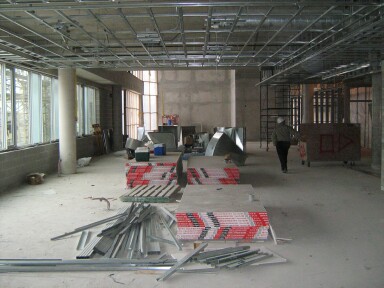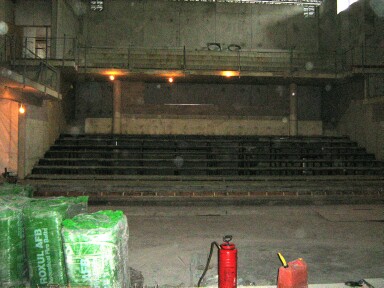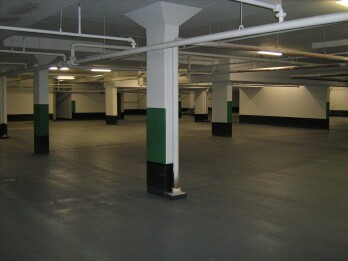The New North Toronto C. I.
the redevelopment of North Toronto Collegiate Institute 2003-2010
Contents:
- A short history of the building (updated Dec 2005)
- Towards TDSB Approval
- The Feasibility Study
- The Design Process: towards rezoning
- The Design Process: continued . . .
- Post Design, Pre Construction
- Construction (to summer 2010)
- Demolition of 70 Roehampton (February 2011 to …)
Tridel provided a video of the build.
Fall 2007 to summer 2010
- June 2, 2010
Teachers had their first tours of the new school today – Heads of departments and Music went in. Click to view the pictures below.
We received Tridel’s pamphlet “Good Things Come with Time – the final stages…” which discusses the demolition of the old school. The demolition will begin on the west side of the school, the science wing 🙁
The schedule has demolition preparation during the summer, 4 months of demolition beginning in the fall, excavation and other preparation in the winter, laying of the turf and track in the spring, landscaping and fencing in the late spring with completion in the summer of 2011.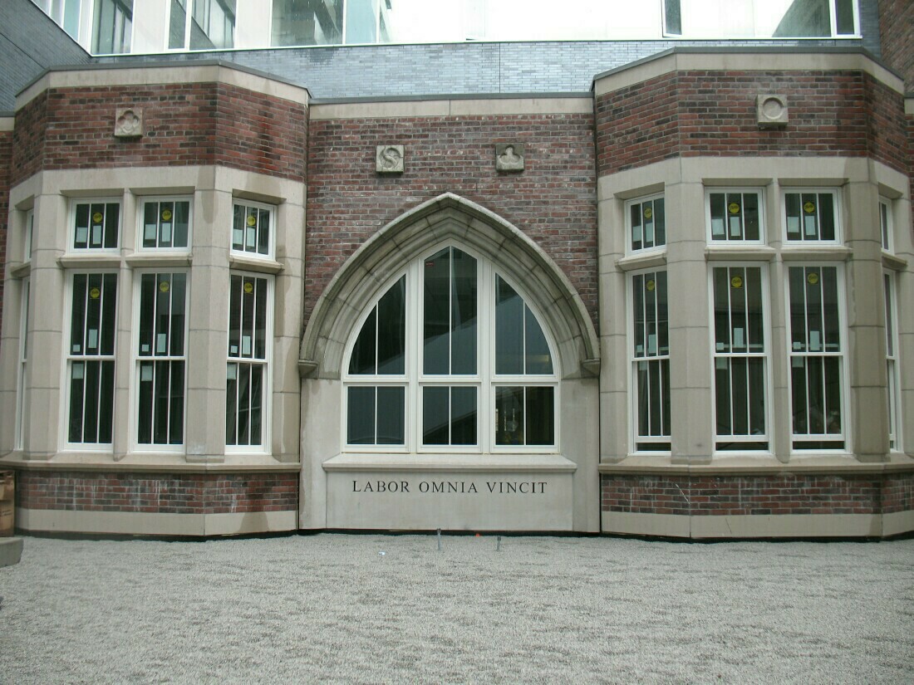
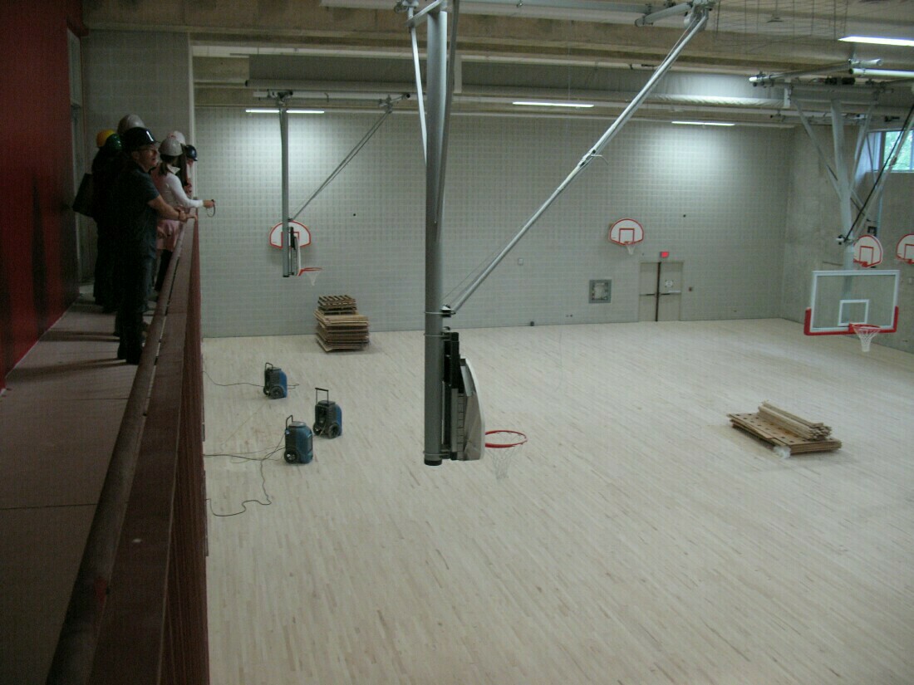
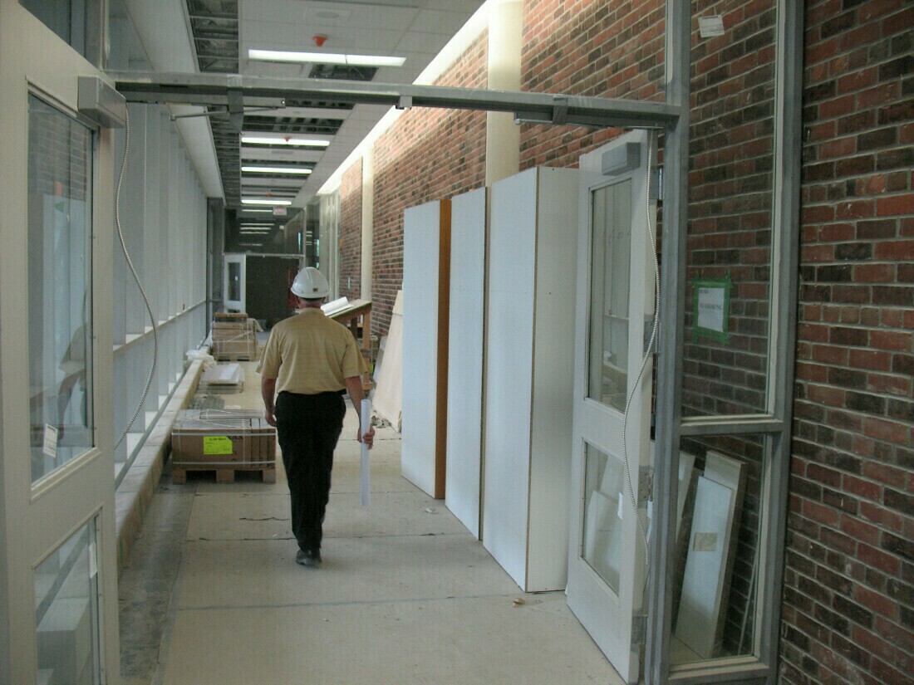
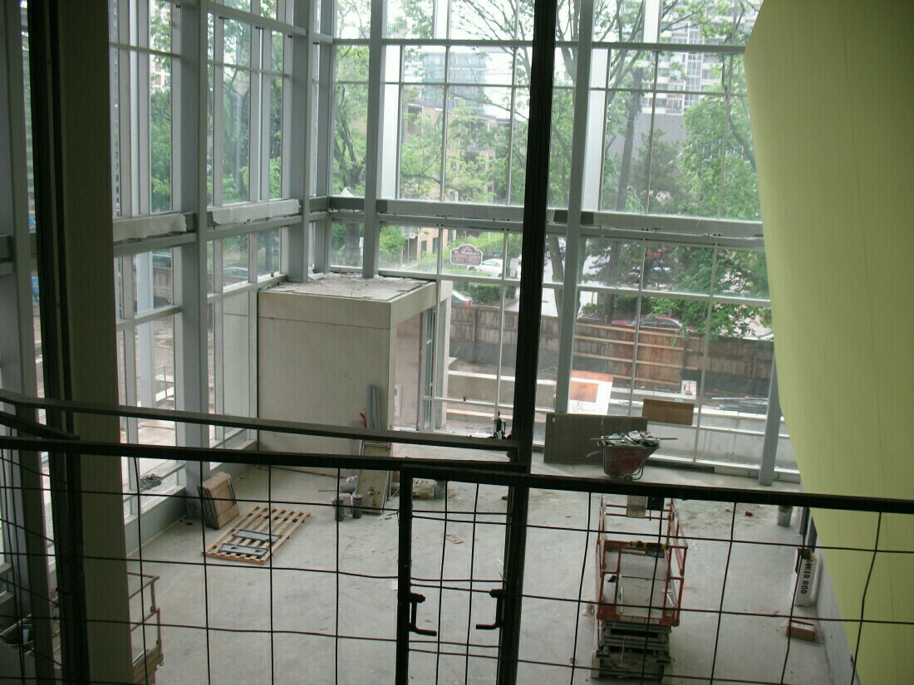
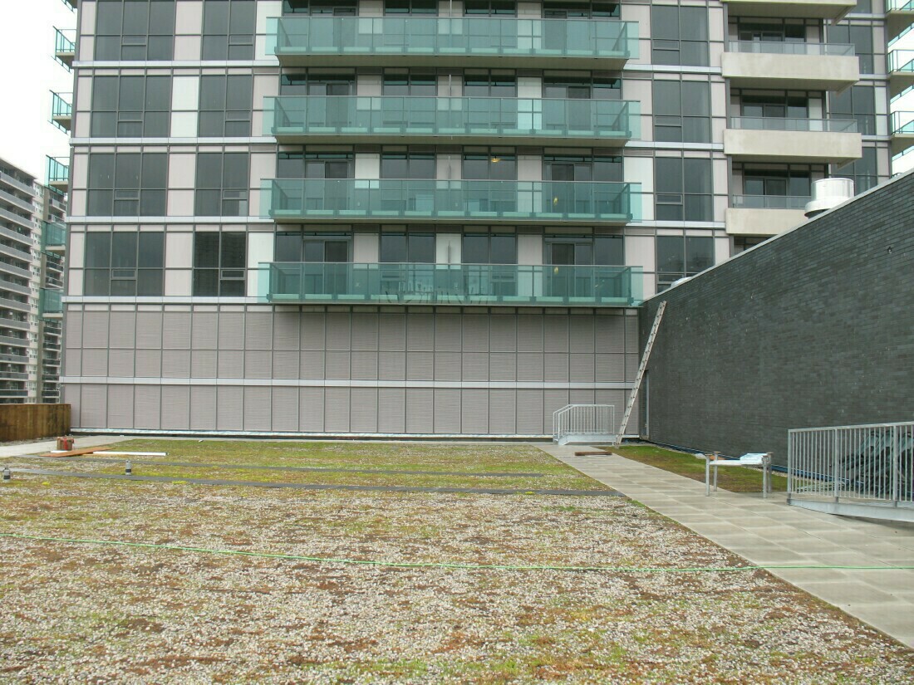
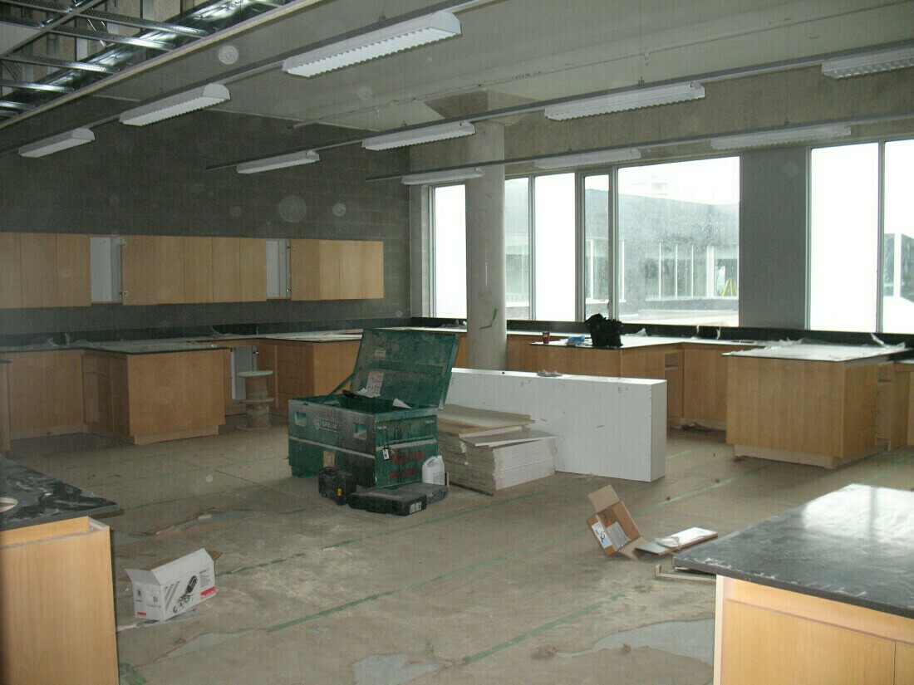
- May 28, 2010
Second Floor Hallway
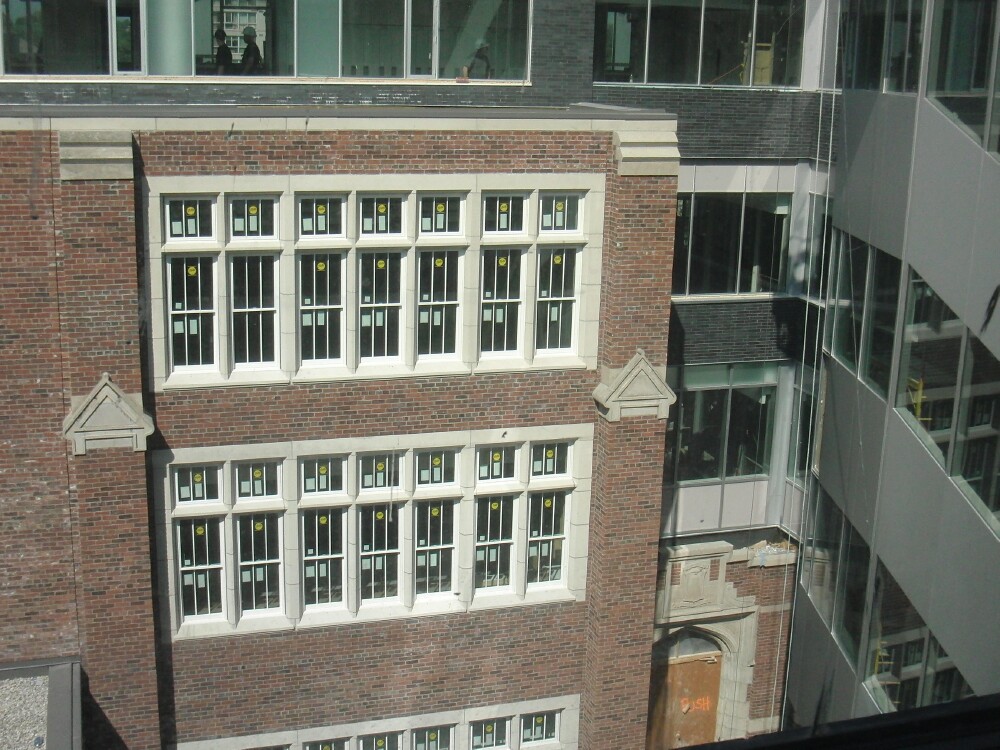
Courtyard
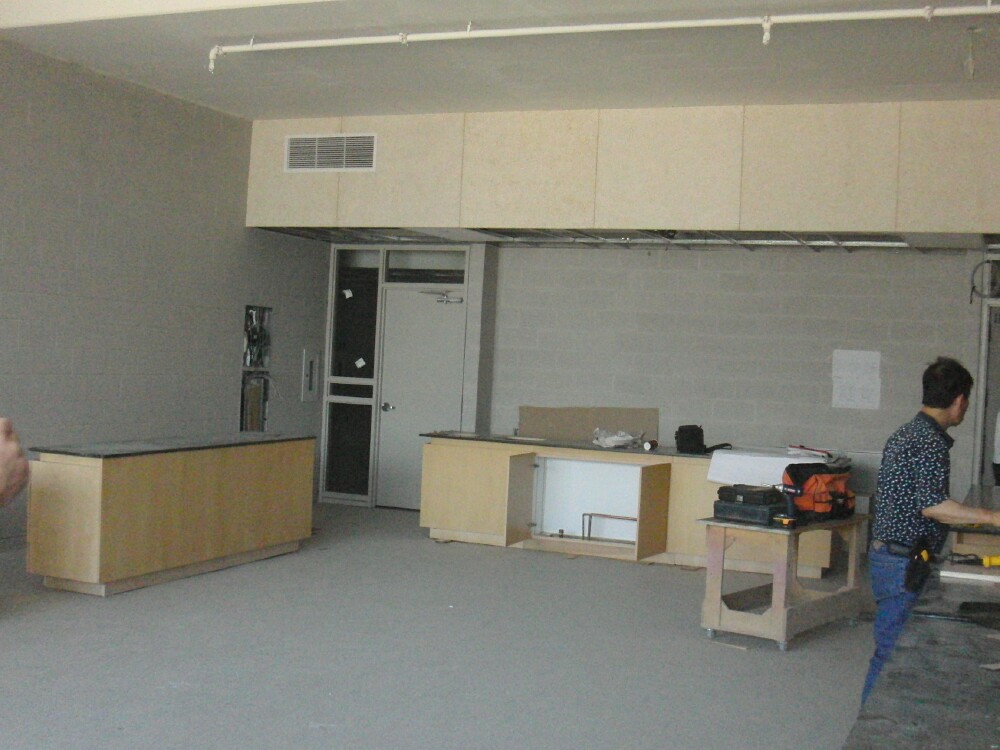
Physics Classroom - Jan 2010 – Mark Kinoshita and Lorne Smith get a tour of the science and gym facilities. Work is being completed on the heritage elements. Tile is being laid in the basement and duct work is being completed on the 4th floor.
- The courtyard… The stairs will be enclosed, the window was dirty.
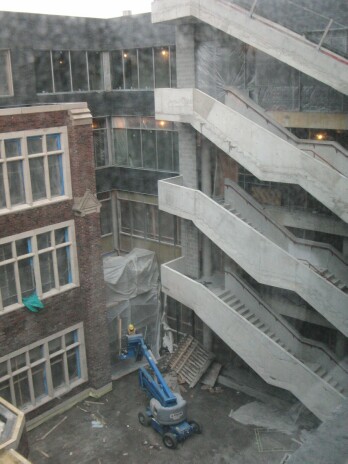
- The view from my physics class…
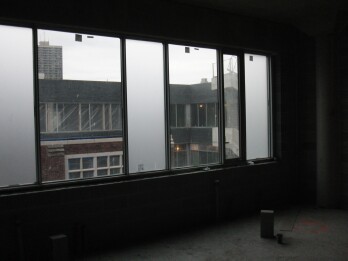
- It’ dusty in there… A science class
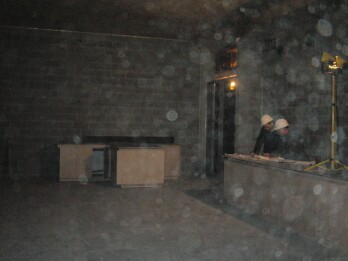
- The lockers will go here… Test patches of paint…
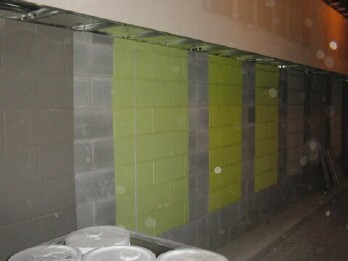
- The gym, the balcony is the first floor…
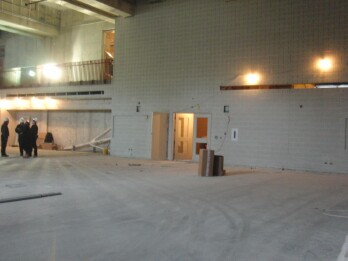
- The courtyard… The stairs will be enclosed, the window was dirty.
- December 2009
- November 20, 2009
Update on building progress:- Concrete is 98% complete
- Permanent Hydro power has been in place and is up and running
- Historical brickwork has commenced in the courtyard
- Ductwork on all floors is being installed
- Auditorium and green-roofing is complete
- Green roof at the high roof is complete
- Drywall framing is occurring on all floors
- Stage steel is 95% done
- Millwork for ground to third floor to be delivered in 4 weeks
- Gym’s floor to be installed in March
- Basketball backstops arriving in December to be installed in January
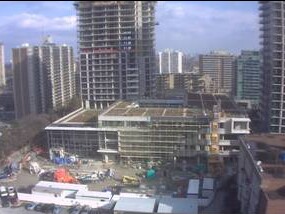
- October 22, 2009 – Design Team Meeting
- Building Update – Structural concrete is complete, interior block walls are about 75% complete and the school will be totally enclosed by mid November!
- It was announced at this meeting that: 2 of the 8 rooms designated for future use will be used for a new autism classrooms; We will be the first WIRELESS TDSB school; The field will be artificial turf (section 37 money, Tridel generousity and some TDSB maintenance savings were behind the extra money). Lorne Smith was momentarily speechless!
- Historical components are partially installed and look great!
- We should see some gathering of signatures for the public art (Sandler) in November.
- At this time it is thought that the south tower may have mid May occupancy, the north tower late June occupancy and that we may be able to start moving stuff (not people) into the school in June!
- The plan for September is to start demolition on the old school and move the sales centre into the condos. This will enable them to start getting the field ready at the north end.
- There have been noise complaints due to some late work done on the site. This is a result of the later than usual start in the morning as much of the preparation for pouring concrete each day is done after students arrive at NT and St. Monica’s. Although most construction stops at 7pm, the leveling of the concrete must be completed – sometimes after 7pm. (I hope I got that right)
- September 25, 2009 – Principal Joel Gorenkoff had a tour of the building this month and took a few photos:
- Looking from the new to the old…
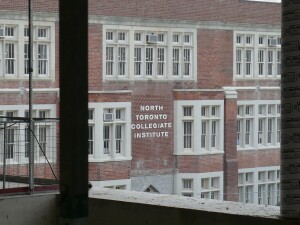
- Welcome to the Main Office…
- A classroom…
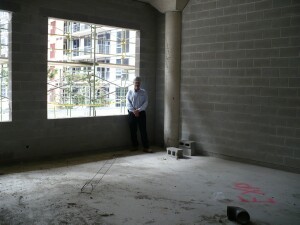
- The courtyard & stairs from 3rd floor…
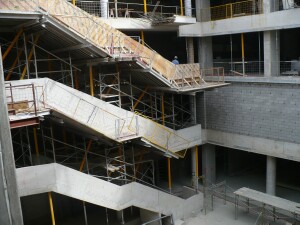
- The Theater…
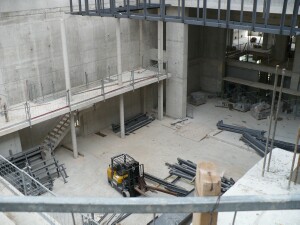
(Part of) Our new triple gym…
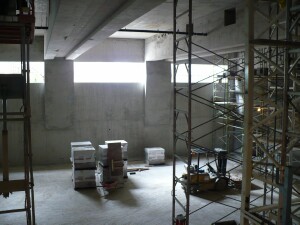
- The new school from the Tridel web cam on Sept 25, 2009…
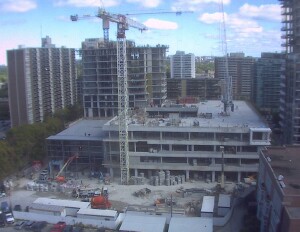
- Looking from the new to the old…
- June 26, 2008 – As we leave the school for the summer, we can see the beginnings of the footings being poured in the north east corner. We have heard that on busy days, around 240 trucks of dirt are removed from the pit. Each truck contains about 7 scoops…
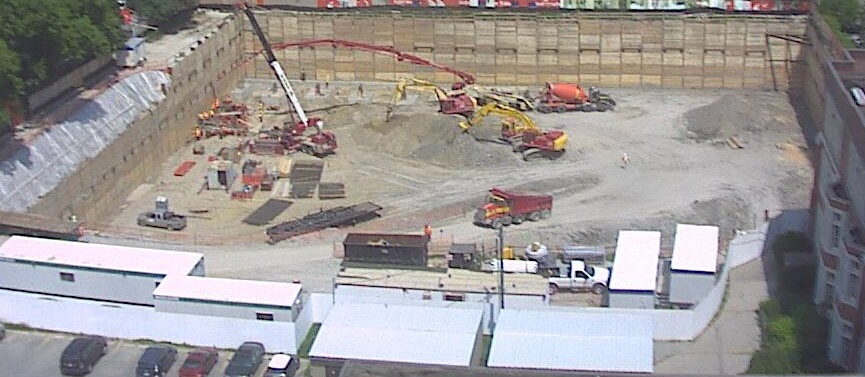
Over the summer some of the character of North Toronto will disappear as it is removed and restored for installation in the new building. Work is also being done to preserved some of the school in photographs. - April 16, 2008 – Finally – our next design team meeting is April 24th – more soon…
Retired Principal, Mario Manserra, has been appointed by Facility Services to support us through construction process and the move. - April 9, 2008 – Public Art winner announced
he winners of the public art competition for the new school are:
Site A – Broadway
Catherine Widgery’s work Mindshadows, a 20 foot high cube on legs, made of perforated stainless steel composed of layers of letters and numbers, that forms a gateway.
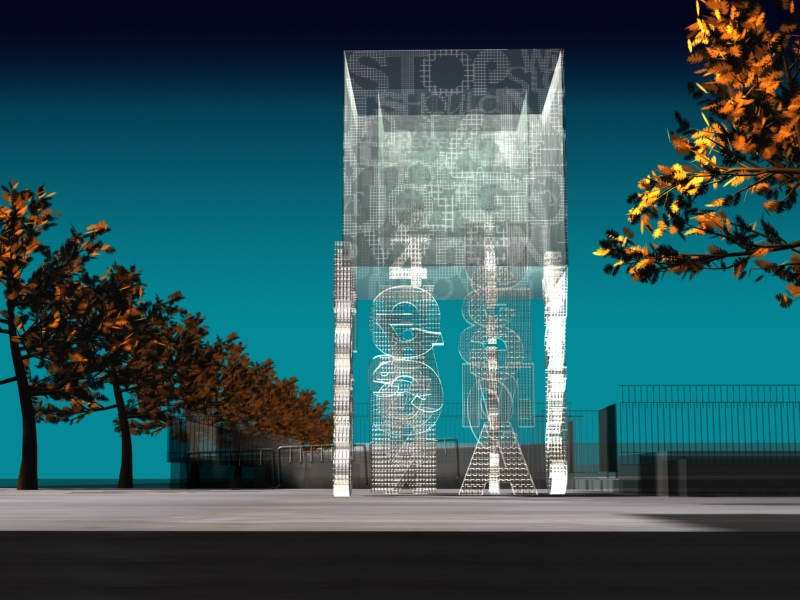
Site B – Roehampton
Ilan Sandler will create a stainless steel sculpture 11 feet tall with sheaves of “paper” that lean against each other forming an arch through which people can also walk. It reproduces proper names and handwritten signatures, of students past and present, on large plates of steel shaped like pieces of paper.
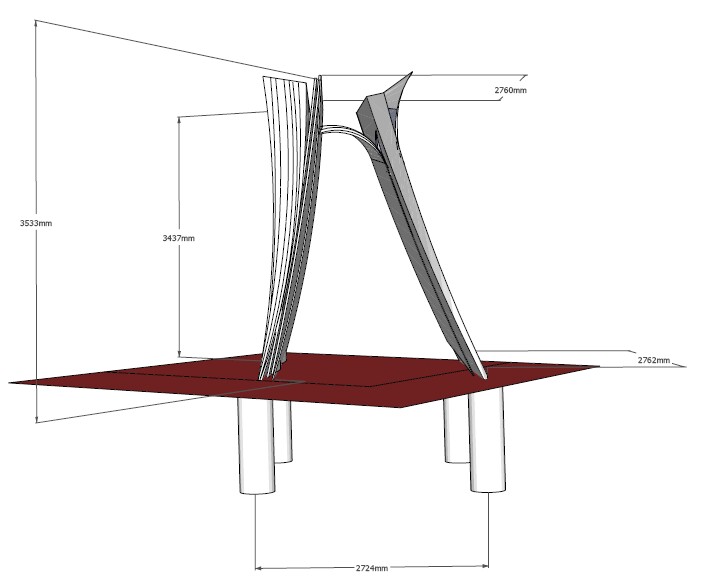
Thank you to all staff and students who commented on the artists’ proposals.
The five jury members were:- On behalf of the developers:
- Paul Cravit, CS& P Architects
- Lisa Sanders, TDSB Program Co-ordinator, Visual and Media Arts
Visual Art Experts: - Carolyn Bell Farrell, Director, MacLaren Art Centre, Barrie;
- Paul Kipps, visual artist and teacher at Sheridan College;
- Dr. Elizabeth Legge, Professor of Art History, University of Toronto
The jury remarked that both sculptures set up a conversation between them, had a similar use of materials and imagery, could be walked under and around, and are lighted from within at night.
As the jury felt that the dialogue between A & B was strong, given their similarities, it wanted something different for the fence, Site C. They therefore selected the proposal by Panya Clark Espinal, an energetic and colourful syncopated band of narrow red and grey glass panels that is generated with the mathematical sequencing of the Fibonacci series.
- February 15, 2008 – PUBLIC ART FOR THE NEW NT!
Public art will be a prominent part of the landscape of this site. The jury decided to separate the sites into 3 distinct parcels, thereby providing the opportunity to put together individual works from more than one artist that were related and aesthetically compatible.
At this point, they have identified the ‘book arch’ by Ilan Sandler for Roehampton, and the ‘word cube’ by Catherine Widgery for Broadway. The artists have been asked to respond to the jury comments and provide some modifications and revised budgets.
Depending on their re-submissions, the commission will be awarded to one or both of them. If there is sufficient money in the budget, a commission for the fence will also be awarded in mid-March. - January 22, 2008 – Digging Down (photos by J. Taylor)
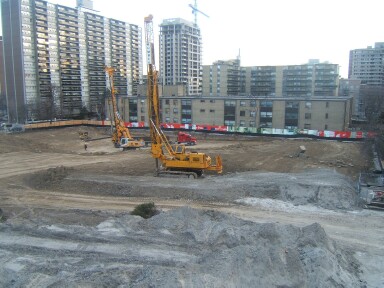
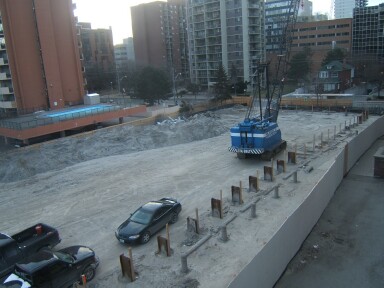
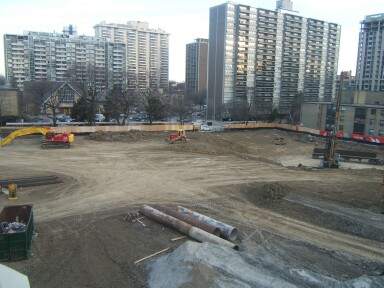
- November 21, 2007 – The Spirit of Success – the groundbreaking ceremony.
- See the pdf of the invitation to the groundbreaking: click here.
- The ceremonies opened with pared down Symphonic Band playing the school song.
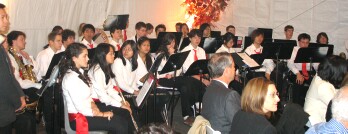
Principal Joel Gorenkoff and Tridel Vice President Danielle Feidler were the mc’s.
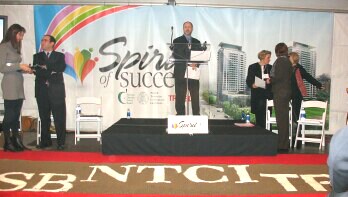
Student Council President Lyndsey Gott spoke, followed by Trustee Josh Matlow – who announced the naming of the new NT Library as the Ashley Waltman Library.
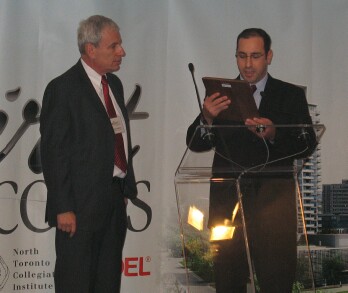
Superintendent Sheila Penny spoke followed by Tridel President Leo DelZotto. Josh Matlow and Sheila Penny for the TDSB, Lyndsey Gott and Joel Gorenkoff for NT, and Danielle Feidler and Leo DelZotto for Tridel dug into the sand for the official groundbreaking.
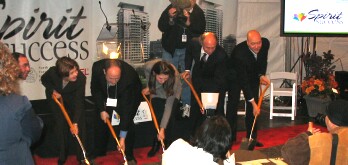
- The only problem for the day seemed to be the excessive rain which had pooled below the sand and acted like quicksand for many.
- At 11:40 and open house for students, parents, and staff commenced. Cookies and hot chocolate quickly ran out.
- Please see “In The News” for any links to news items regarding the groundbreaking.
Next Page
Back to Main Redevelopment Page
All information on this page has been entered by Mark Kinoshita (NT staff & grad ’82)
